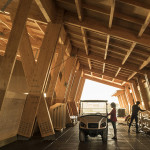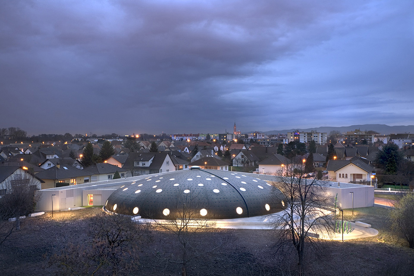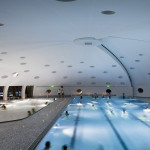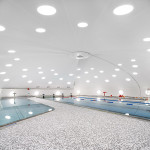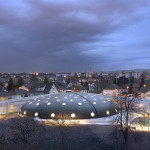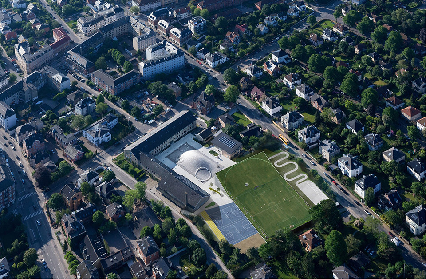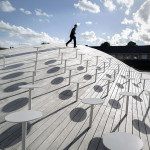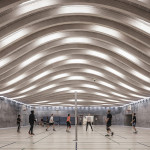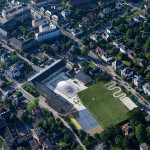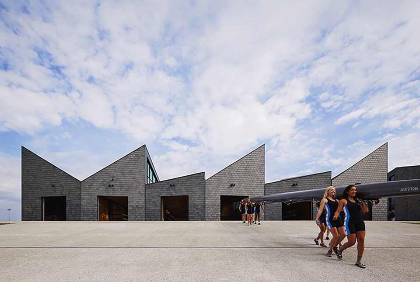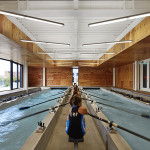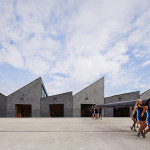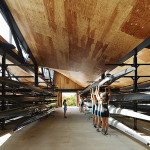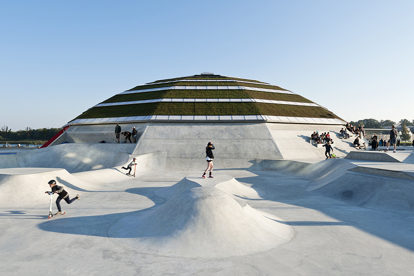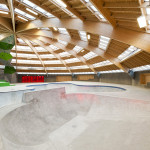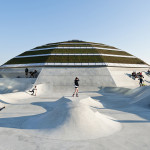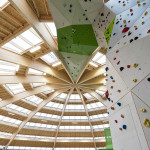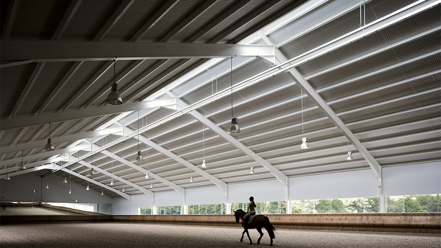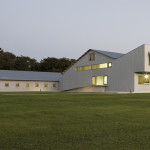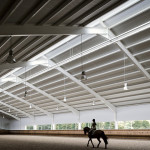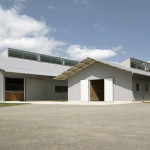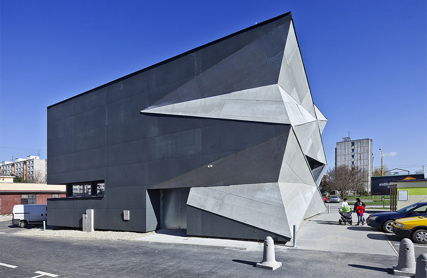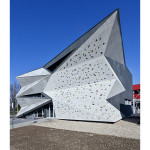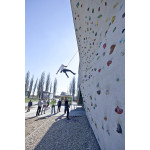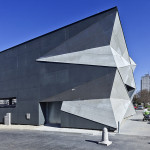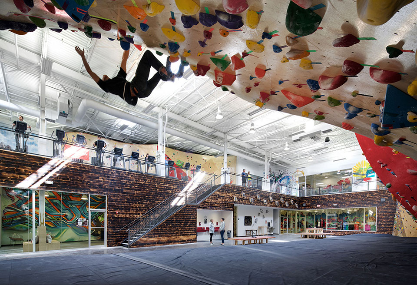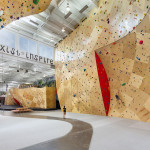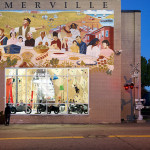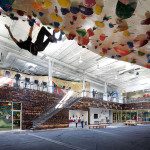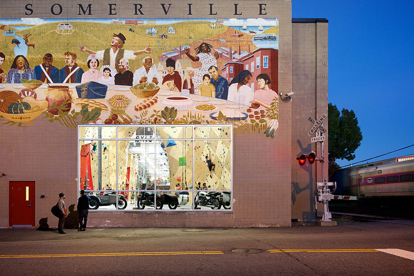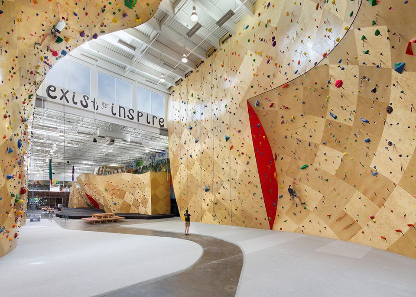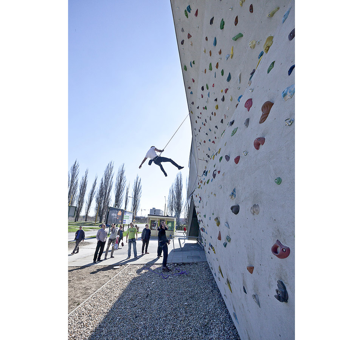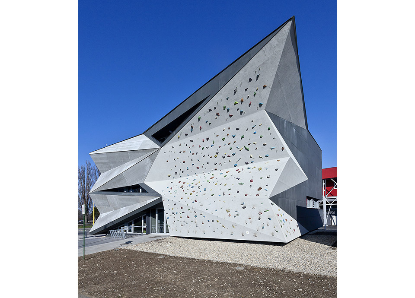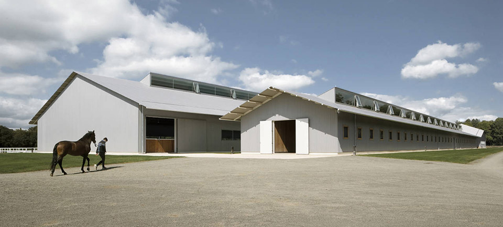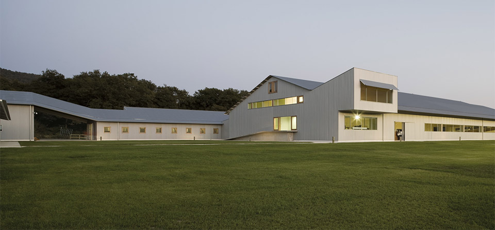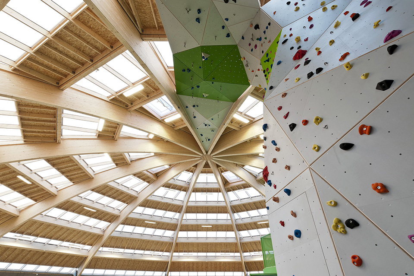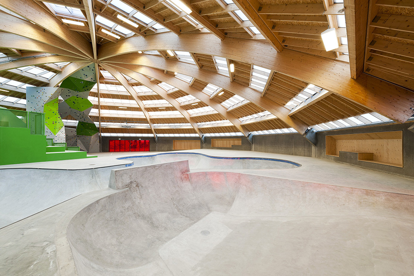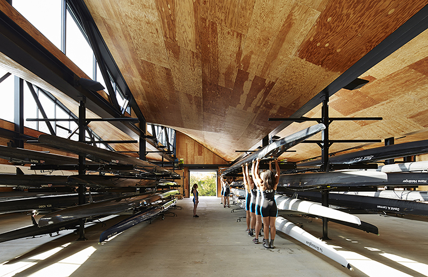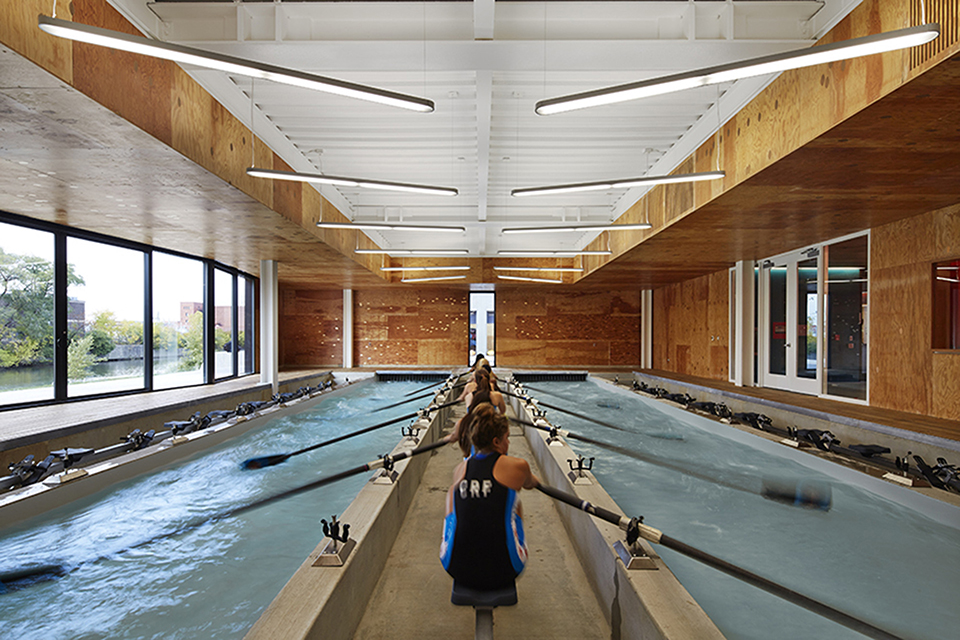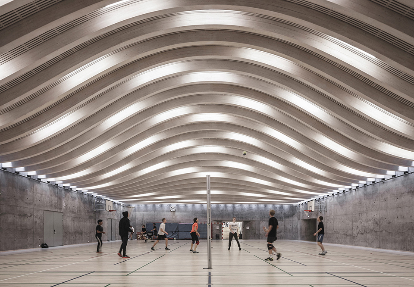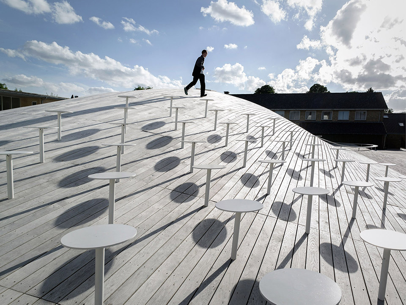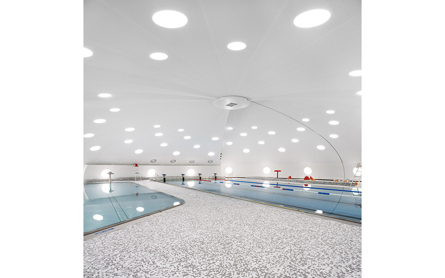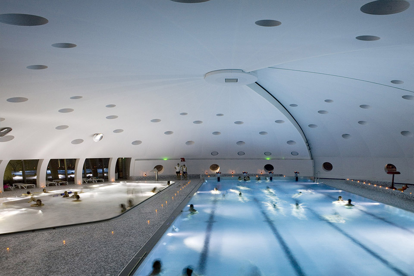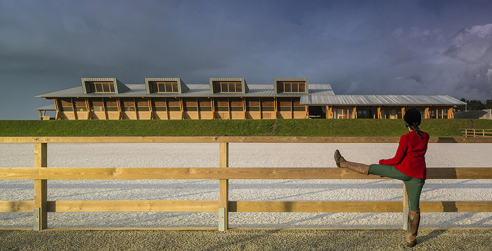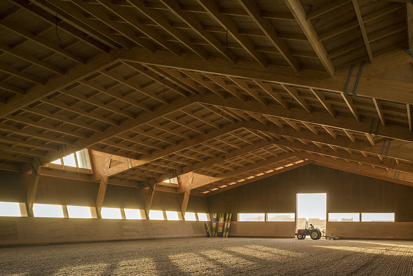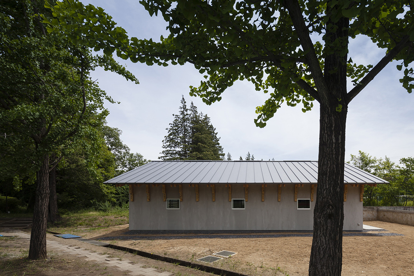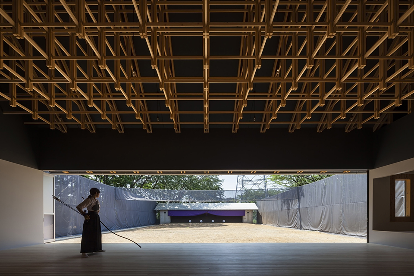Want to see just how amazing sports architecture can be?
Its the best of alternative sporting stadiums, and its your inspiration for the day.
The firm was tasked by the university to build low-cost structures using locally-sourced timber.
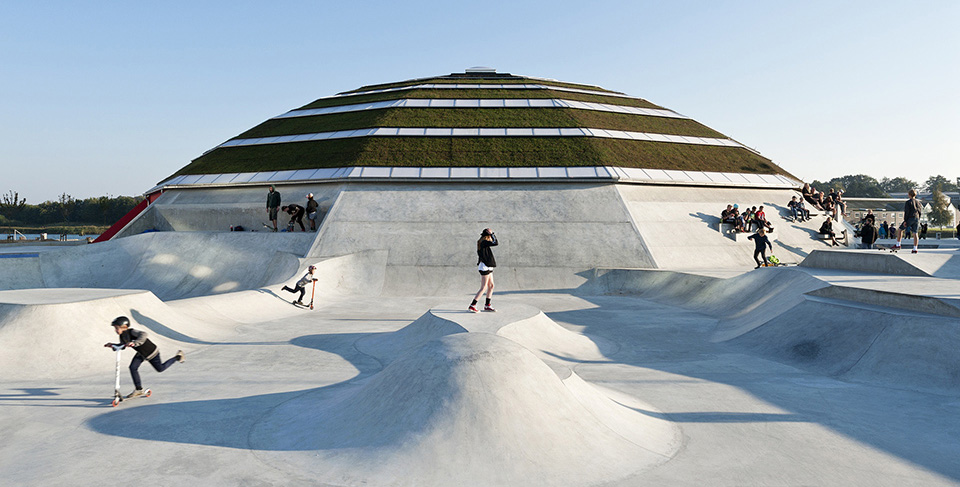
Both structures also required a large column-free space as the main feature of the building.
The archery hall features a lattice frame while the boxing club features a stepped frame.
Both sports facilities have a clean and spacious aesthetic, but with unique, detailed and intricate ceilings.
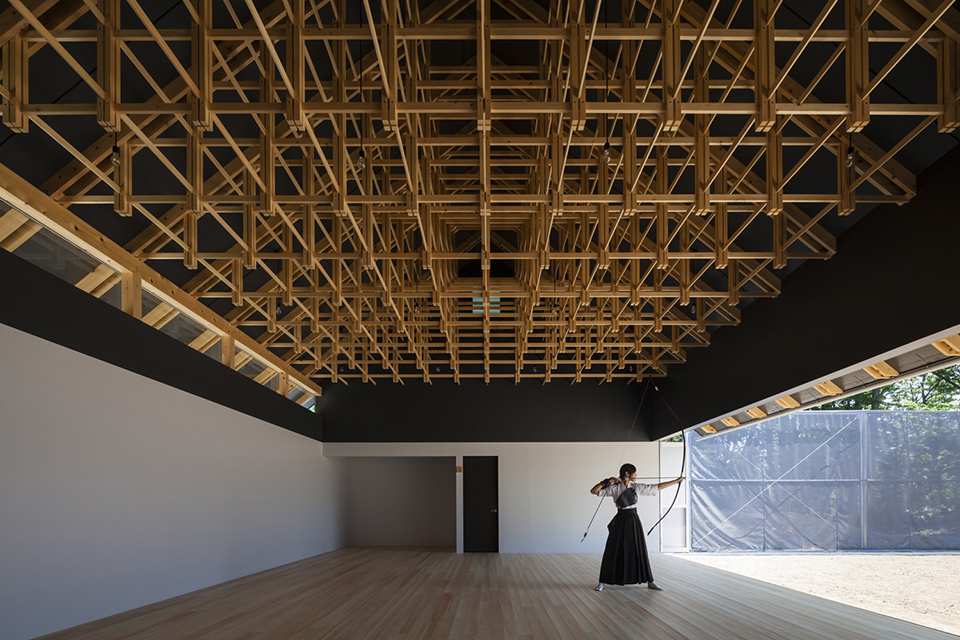
It also includes paddocks, an external riding arena, jumping arenas and riding paths.
The buildings feature sloping walls and exposed framework, emphasizing the use of timber.
In total, its an inspiring sports facility design for a very traditional kind of athlete.
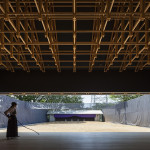
Tournesol swimming pools were built by architect Bernard Schoeller in the 70s.
The firm expanded the space within the dome by removing the changing rooms and adding two additional pools.
The unique design of the roof allows natural light and fresh air into the buildings.
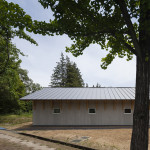
Its a purpose built sports facility design, inspired by the sport it was constructed to support.
StreetDome is essentially a large urban space for street sports, social interaction and activities.
CEBRAs Igloo or the dome-shaped sports hall houses facilities for street basketball, skateboarding, parkour and bouldering.
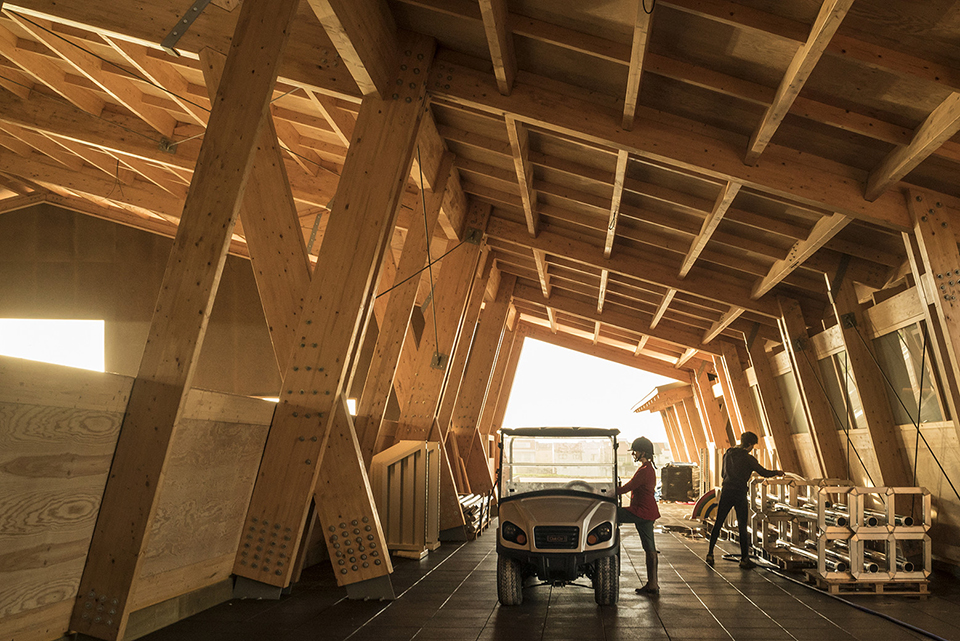
The two firms worked together to make the dome and the park well-integrated.
On the outside, the dome blends well with the concrete landscape.
On the inside, it features wooden panels and translucent glazing.
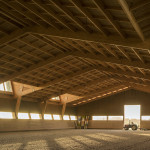
There is a climbing wall on one side and bleacher seating around a performance area.
Wide entry areas connect the skate park to the area inside the dome.
[photography by Mikkel Frost / CEBRA]
Related: Read more about StreetDome from our original coverage.
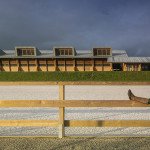
The roof is also the same for the entire complex and slopes accordingly along the different areas or facilities.
The Kosice European Capital of Culture 2013 project aimed to transform eight of these heat exchangers into community centers.
